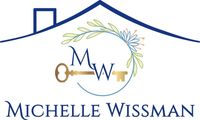RITTENHOUSE HOTEL & CONDOMINIUMS202 W RITTENHOUSE SQUARE 10 2106-2107PHILADELPHIA, PA 19103




36 oversized windows each overlooking Rittenhouse Square is where you will find this 3,500+ sq ft combined residence. A breathtaking and completely renovated masterpiece by dMas Architects, featuring the building’s iconic ziggurat architecture and 36 oversized windows capturing unobstructed park and skyline views. Every detail has been meticulously curated: hand-plastered walls, sapless walnut flooring, full size travertine and Calcutta Gold marble slabs, backlit quartzite accents, and custom millwork create a luminous, sophisticated sanctuary. The Poggenpohl kitchen is a chef’s dream, with Wolf appliances, Sub-Zero refrigerator and 175-bottle wine fridge, Silestone countertops, floating white lacquer and glass cabinetry, and an island with seating for 4. Walnut built-ins, bowtie-shaped wine storage, and bespoke lighting enhance both elegance and function. The primary suite offers a Sitting Room, dual Offices, dual California closets, complemented by TWO spa-inspired baths with soaking tub, dual Duravit vanities, and porcelain tile. The second bedroom features an en-suite Calcutta Gold marble bath with walk-in shower and floating vanity. Additional highlights include powder room for guests, multiple flexible spaces, extensive storage, custom electric shades throughout, and integrated audio/visual system. Residents enjoy five-star services and amenities: 24-hour concierge, doorman, valet, chauffeur-driven car, housekeeping, fitness center, spa, indoor pool, and on-site dining at Lacroix, Scarpetta, and Library Bar. This is Rittenhouse Square living at its absolute finest, combining timeless elegance, bespoke finishes, and unparalleled views in one of Philadelphia’s most coveted addresses.
| 3 months ago | Listing updated with changes from the MLS® | |
| 4 months ago | Listing first seen on site |

The real estate listing information is provided by Bright MLS is for the consumer's personal, non-commercial use and may not be used for any purpose other than to identify prospective properties consumer may be interested in purchasing. Any information relating to real estate for sale or lease referenced on this web site comes from the Internet Data Exchange (IDX) program of the Bright MLS. This web site references real estate listing(s) held by a brokerage firm other than the broker and/or agent who owns this web site. The accuracy of all information is deemed reliable but not guaranteed and should be personally verified through personal inspection by and/or with the appropriate professionals. Properties in listings may have been sold or may no longer be available. The data contained herein is copyrighted by Bright MLS and is protected by all applicable copyright laws. Any unauthorized collection or dissemination of this information is in violation of copyright laws and is strictly prohibited. Copyright © 2020 Bright MLS. All rights reserved.


Did you know? You can invite friends and family to your search. They can join your search, rate and discuss listings with you.