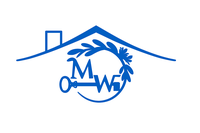312 WILLIAM WAYSTEVENSVILLE, MD 21666




BACK ON THE MARKET THROUGH NO FAULT OF HOME!!!! NEW PRICE!!!! Sellers are motivated! Thoughtfully renovated with long-term plans, this rancher has been updated from top to bottom with over $155,000 in improvements—all within the past year. The current owners invested in high-quality upgrades that combine function, style, and everyday ease. Inside, you'll find a beautifully remodeled gourmet kitchen with quality finishes and designed with the modern chef in mind (fabulous appliance 'garage' cabinet.) TWO updated spa-like bathroom retreats, new HVAC system, and a hot tub that conveys! Other major improvements include new windows and siding, a modernized main breaker panel with EV hookup, and new concrete work, including a new driveway and sidewalk. Outside, a new fence adds privacy and charm. Vibrant garden beds in your front yard, and a thriving vegetable garden in the backyard are ready for its new owner. Every upgrade was carefully chosen—not just for looks, but for lasting quality and ease of living. As life's next chapter is calling for the sellers, this beautifully upgraded home is a rarity, and ready for a new owner to move in. Bay City is a waterfront community offering a relaxed Eastern Shore lifestyle with easy access to residents-only beach, boat ramp, beach-front pavilion, playgrounds, South Park on Chesapeake Bay, and a dock for fishing! 312 William Way-Vacation Where You Live!
| 23 hours ago | Status changed to Active | |
| 23 hours ago | Listing updated with changes from the MLS® | |
| a week ago | Price changed to $509,000 | |
| 5 months ago | Listing first seen on site |

The real estate listing information is provided by Bright MLS is for the consumer's personal, non-commercial use and may not be used for any purpose other than to identify prospective properties consumer may be interested in purchasing. Any information relating to real estate for sale or lease referenced on this web site comes from the Internet Data Exchange (IDX) program of the Bright MLS. This web site references real estate listing(s) held by a brokerage firm other than the broker and/or agent who owns this web site. The accuracy of all information is deemed reliable but not guaranteed and should be personally verified through personal inspection by and/or with the appropriate professionals. Properties in listings may have been sold or may no longer be available. The data contained herein is copyrighted by Bright MLS and is protected by all applicable copyright laws. Any unauthorized collection or dissemination of this information is in violation of copyright laws and is strictly prohibited. Copyright © 2020 Bright MLS. All rights reserved.


Did you know? You can invite friends and family to your search. They can join your search, rate and discuss listings with you.