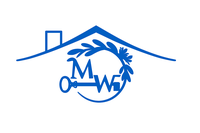2704 BEECH ORCHARD LANEUPPER MARLBORO, MD 20774




Enjoy BeechTree Lifestyle Living in your 5 bedroom 4 full bathroom MidAtlantic Colonial. The 2.25% VA loan is assumable rate for a veteran with full eligibility. This immaculate home features an updated kitchen with white quartz countertops, stainless steel double ovens, gas cooktop, dishwasher and refrigerator in 2024. The hot water heater was installed in 2024 and furnace in 2023. The 5th bedroom can be used as an office on the main level. Snuggle up in front of the family room gas fireplace. Retreat to the spacious owner's suite with glistening hardwood floors, sitting room, cathedral ceiling with walk-in closet and spacious EnSuite. The Landry room is conveniently located on the third floor. Take in a movie in your private theater or entertain friends at your wet bar in the basement. Proudly own the yard with an irrigation system. Community Amenities include: Lake Presidential Golf Course, community pool, tennis courts, community center with fitness center and party room, walking trails, tot lots and more. Nearby Military Installations: Andrews AFB, Annapolis Naval Academy, the Pentagon, Ft. Meade, Navy Yard...
| 2 months ago | Status changed to Active Under Contract | |
| 2 months ago | Listing updated with changes from the MLS® | |
| 3 months ago | Listing first seen on site |

The real estate listing information is provided by Bright MLS is for the consumer's personal, non-commercial use and may not be used for any purpose other than to identify prospective properties consumer may be interested in purchasing. Any information relating to real estate for sale or lease referenced on this web site comes from the Internet Data Exchange (IDX) program of the Bright MLS. This web site references real estate listing(s) held by a brokerage firm other than the broker and/or agent who owns this web site. The accuracy of all information is deemed reliable but not guaranteed and should be personally verified through personal inspection by and/or with the appropriate professionals. Properties in listings may have been sold or may no longer be available. The data contained herein is copyrighted by Bright MLS and is protected by all applicable copyright laws. Any unauthorized collection or dissemination of this information is in violation of copyright laws and is strictly prohibited. Copyright © 2020 Bright MLS. All rights reserved.


Did you know? You can invite friends and family to your search. They can join your search, rate and discuss listings with you.