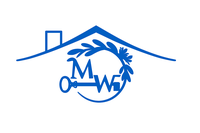2403 LAKE FOREST DRIVEUPPER MARLBORO, MD 20774




🏡 Opening your next chapter at 2403 Lake Forest Drive — where every doorway invites possibility. ✨ Experience the perfect harmony of sophistication and comfort in this 5-bedroom, 3.5-bath colonial built in 2009, ideally situated in the sought-after Beechtree Community of Upper Marlboro. Step inside to a flowing main level alive with sunlight and thoughtful design. Hardwood floors flow throughout the main level, leading to an open and spacious kitchen with double wall ovens, a large kitchen island with seating for 4, and a breakfast bar with seating for 3 which are open to the adjoining family room, cozy fireplace and morning room bump-out create a seamless flow for gatherings that spill effortlessly onto the outdoor deck with a roof and an enclosed porch which combines the open-air feel of a deck with the shelter of a covered space and the insect-free comfort of a screened in enclosure. The main level office/library provides an inspiring space for remote work or quiet reading, while the formal dining and living rooms set the stage for elegant hosting. Upstairs, rest, work, and recharge in the spacious primary suite and bright secondary bedrooms. Every floor of this home offers a space designed for living, entertaining, and relaxing. The finished lower level is an entertainer’s dream — featuring a fifth bedroom and full bathroom ideal for guests or in-laws. An open recreation or living area for gaming, fitness, or theater space. Plus four storage closets, a dedicated laundry area, and walkout stairs to a custom paver patio complete the lower level’s exceptional functionality. ***The property has leased solar panels that do convey with the home and the buyer should review the solar lease to ensure they understand. (Buyer to qualify and agree to take over the lease agreement)*** Outside comes with in-ground irrigation, a large 2-car garage, and an extended driveway accommodating 4-6 vehicles, all set on a 6,216 sq. ft. lot bordered by lush open green space. Living in Beechtree means more than just having a home — it’s a resort-style lifestyle. Residents enjoy access to the prestigious Lake Presidential Golf Club, fine dining clubhouse, multiple pools, six tennis courts, walking trails, and a state-of-the-art fitness and community center. Conveniently located near upscale shopping, dining, and entertainment, with easy access to Annapolis, Baltimore, and Washington, D.C. Highlights: ✨ Elegant open-concept design with hardwood floors throughout 🍽️ Gourmet kitchen with double wall ovens, oversized island & breakfast bar 🏡 Enclosed Trex deck, custom paver patio & private outdoor retreat 🧩 Finished lower level with rec room, guest suite & walk-out access 🌳 Beechtree resort amenities: golf, pools, tennis, fitness & clubhouse 📅 This home delivers elegance, comfort, and community in one irresistible package. ⏳ Don’t wait — Schedule your private showing today — Homes like this move fast — Your next chapter starts here at 2403 Lake Forest.
| a week ago | Listing updated with changes from the MLS® | |
| 2 weeks ago | Price changed to $709,000 | |
| 3 months ago | Status changed to Active | |
| 3 months ago | Listing first seen on site |

The real estate listing information is provided by Bright MLS is for the consumer's personal, non-commercial use and may not be used for any purpose other than to identify prospective properties consumer may be interested in purchasing. Any information relating to real estate for sale or lease referenced on this web site comes from the Internet Data Exchange (IDX) program of the Bright MLS. This web site references real estate listing(s) held by a brokerage firm other than the broker and/or agent who owns this web site. The accuracy of all information is deemed reliable but not guaranteed and should be personally verified through personal inspection by and/or with the appropriate professionals. Properties in listings may have been sold or may no longer be available. The data contained herein is copyrighted by Bright MLS and is protected by all applicable copyright laws. Any unauthorized collection or dissemination of this information is in violation of copyright laws and is strictly prohibited. Copyright © 2020 Bright MLS. All rights reserved.


Did you know? You can invite friends and family to your search. They can join your search, rate and discuss listings with you.