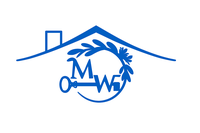7008 BRENTWOOD DRIVEUPPER MARLBORO, MD 20772




LUXURIOUS 2-acre estate offers Exceptional privacy, Serene lush landscaping, and Beautifully crafted outdoor living spaces. Surrounded by nature, this absolutely STUNNING 4,400 sq ft home seamlessly combines Modern Elegance with everyday comfort. Designed for both relaxation and entertaining, it features Trex decking, an expansive custom patio, and a fully finished 1,500 sq ft walkout basement complete with a home theater, large recreation area, and full bath. >>GRAND two-story foyer opens to bright, airy living spaces. The Chef’s kitchen boasts Premium cabinetry, a large center island, and high-end KitchenAid appliances. SUNNY bump-out creates a spacious eat-in sunroom that flows effortlessly into the inviting family room with fireplace. >>Upper level with four well-appointed bedrooms, highlighted by an expansive Master suite complete with huge walk-in closets and a beautifully crafted spa-inspired en-suite bath - your own sanctuary for unwinding and relaxation. >>Fully finished walkout basement with home theater room, full bath , bar area, and oversized recreation room —leading directly to the custom patio for ultimate indoor–outdoor entertaining. A charming backyard chicken coop adds functionality and character to the picturesque grounds. >>With thoughtful upgrades throughout, lush outdoor scenery, and exceptional flow inside and out, this home offers the best of luxury living in one of Upper Marlboro’s premier communities. Schedule your showing today!
| 2 weeks ago | Listing updated with changes from the MLS® | |
| 2 weeks ago | Status changed to Active | |
| a month ago | Price changed to $745,000 | |
| 2 months ago | Listing first seen on site |

The real estate listing information is provided by Bright MLS is for the consumer's personal, non-commercial use and may not be used for any purpose other than to identify prospective properties consumer may be interested in purchasing. Any information relating to real estate for sale or lease referenced on this web site comes from the Internet Data Exchange (IDX) program of the Bright MLS. This web site references real estate listing(s) held by a brokerage firm other than the broker and/or agent who owns this web site. The accuracy of all information is deemed reliable but not guaranteed and should be personally verified through personal inspection by and/or with the appropriate professionals. Properties in listings may have been sold or may no longer be available. The data contained herein is copyrighted by Bright MLS and is protected by all applicable copyright laws. Any unauthorized collection or dissemination of this information is in violation of copyright laws and is strictly prohibited. Copyright © 2020 Bright MLS. All rights reserved.


Did you know? You can invite friends and family to your search. They can join your search, rate and discuss listings with you.