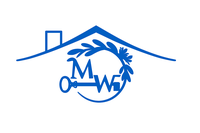5222 DERBY MANOR LANEUPPER MARLBORO, MD 20772




New Home for the New Year!! Seller is offering BUYER CONCESSIONS! This beautiful home is conveniently located just minutes from Route 4/Pennsylvania Avenue, Route 301, and the Capital Beltway. The well-established community features stunning colonial-style homes, scenic walking trails, and lush greenery throughout. The well-kept brick-front colonial is perfectly situated on a thoughtfully designed lot, with manicured front landscaping and a private backdrop of mature trees. With only one owner, the home has been lightly lived in and is in pristine condition. Inside, the main level greets you with a dramatic two-story foyer, gleaming cherry hardwood floors, and an abundance of natural light. The open and functional floor plan is ideal for both everyday living and entertaining larger gatherings. This level includes a private office, formal living and dining rooms, and a spacious family room with a stone-surround gas fireplace. The morning room flows seamlessly into the smartly designed kitchen, featuring a large center island, granite countertops, stainless steel appliances, ample cabinetry, and a generous pantry. The upper level offers four bedrooms and two full bathrooms, including a luxurious primary suite with a “foyer-style” entrance, large walk-in closet plus secondary closet, and a spa-like ensuite bath with double vanities, soaking tub, separate shower, and private water closet. The lower level provides endless possibilities with a large flexible space perfect for a theater room, home gym, or entertainment area. A half bath is already in place, with a rough-in available to easily convert it to a full bath. The utility and storage rooms complete the level, with a walkout to the rear yard awaiting your personal design. Recent updates include several major appliances and mechanical systems, including HVAC and water heater. Grass in some images digitally enhanced.
| 2 weeks ago | Listing updated with changes from the MLS® | |
| 2 months ago | Status changed to Active | |
| 2 months ago | Price changed to $750,000 | |
| 3 months ago | Listing first seen on site |

The real estate listing information is provided by Bright MLS is for the consumer's personal, non-commercial use and may not be used for any purpose other than to identify prospective properties consumer may be interested in purchasing. Any information relating to real estate for sale or lease referenced on this web site comes from the Internet Data Exchange (IDX) program of the Bright MLS. This web site references real estate listing(s) held by a brokerage firm other than the broker and/or agent who owns this web site. The accuracy of all information is deemed reliable but not guaranteed and should be personally verified through personal inspection by and/or with the appropriate professionals. Properties in listings may have been sold or may no longer be available. The data contained herein is copyrighted by Bright MLS and is protected by all applicable copyright laws. Any unauthorized collection or dissemination of this information is in violation of copyright laws and is strictly prohibited. Copyright © 2020 Bright MLS. All rights reserved.


Did you know? You can invite friends and family to your search. They can join your search, rate and discuss listings with you.