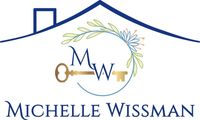15701 NORUS STREETUPPER MARLBORO, MD 20772




Welcome Home to the Versailles Model—NVR/Ryan Homes’ largest floor plan in the highly desired Balmoral Community, offering over 6,500 square feet of living space! This 5 Bedroom, 5 Full Bath Colonial backs to a private forest with no rear neighbors and is designed for both comfort and elegance. The main level includes a rare in-law suite, private office, formal dining room, and an open kitchen/living room with vaulted ceilings and a dramatic stone-faced gas fireplace, with seamless access to the deck. Upstairs you’ll find a bonus living area and four bedrooms, highlighted by a massive owner’s suite with dual walk-in closets, jet tub, stall shower, and private water closet. The partially finished basement adds even more living space with a third living area, wet bar with beer taps, full bath, gym, and walkout to a finished patio. Sellers are highly motivated and seeking a quick closing—don’t miss this rare opportunity to own one of Balmoral’s finest homes!
| 2 months ago | Listing updated with changes from the MLS® | |
| 3 months ago | Status changed to Active Under Contract | |
| 6 months ago | Listing first seen on site |

The real estate listing information is provided by Bright MLS is for the consumer's personal, non-commercial use and may not be used for any purpose other than to identify prospective properties consumer may be interested in purchasing. Any information relating to real estate for sale or lease referenced on this web site comes from the Internet Data Exchange (IDX) program of the Bright MLS. This web site references real estate listing(s) held by a brokerage firm other than the broker and/or agent who owns this web site. The accuracy of all information is deemed reliable but not guaranteed and should be personally verified through personal inspection by and/or with the appropriate professionals. Properties in listings may have been sold or may no longer be available. The data contained herein is copyrighted by Bright MLS and is protected by all applicable copyright laws. Any unauthorized collection or dissemination of this information is in violation of copyright laws and is strictly prohibited. Copyright © 2020 Bright MLS. All rights reserved.


Did you know? You can invite friends and family to your search. They can join your search, rate and discuss listings with you.