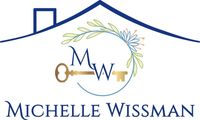15411 GOVERNORS PARK LANEUPPER MARLBORO, MD 20772




**NEW PRICE** A Balmoral beauty that is sure to please! This home is only six years young, has been lovingly maintained by the original owners, and the remainder of the builder's 10-year structural warranty conveys. The popular Versailles Model was NVR/Ryan Homes' largest home available in the community with over 6,500 square feet of space. A quaint covered porch is your first greeting upon visiting. Once inside you will find a floor plan with multi-generational living in mind featuring a main level en-suite with a custom built-in wardrobe and an easily accessible stall shower. The main level layout is a traditional center hall design with the living and dining rooms accented by structural columns. The rear of the main level opens to soaring 18' ceilings in the family room, which features wide plank engineered wood flooring, a gas fireplace, a ceiling fan, LED lighting, and a picturesque view of the wooded open space to the rear. The family room leads to a covered deck that is ideal for fresh air and relaxation - rain or shine. The kitchen adjoins the family room and is divided by a large prep island and breakfast bar, seemingly endless cabinet and counter space, stainless steel appliances, double oven, built-in microwave with external venting, and subway tile backsplash. The shaker style cabinetry is tastefully finished in light gray. The rear entry hall from the garage includes a convenient arrival center with bench, storage, and coat hooks, a powder room, a sizable planning desk and cabinetry, and a large walk-in pantry. The doors from the kitchen lead to a hard-scape patio, a fenced yard, and plenty of privacy - courtesy of the community open space to the rear and side of the property. A direct-set oak staircase with wrought iron balusters transports you to quite the surprise on the upper level - a fabulous 23' x 19' loft area that is ideal flex space for whatever you desire - big screen TV, pool table, etc. There are four additional bedrooms and three full baths on this level. The primary bedroom has an attached sitting area and dual walk-in closets that feature custom closet organizers. The primary bath includes a large shower with a seat and double vanity. Each of the remaining bedrooms has a sizable walk-in closet, and one of the bedrooms is another private en-suite. The lower level consists mostly of finished recreational space; with an additional unfinished area should you wish to expand even further. There is another full bathroom on this level, along with a study/lounge room for your more intimate gatherings. The lower level is externally accessible via a side door and stairs that lead to the driveway. The Balmoral Community is a series of cul-de-sacs and non-through streets, so traffic is minimal past this home. The community recreation center features a large outdoor pool, exercise room, and meeting space. A commute into DC takes approximately 30 minutes, 35 minutes to Annapolis, and 20 minutes to Joint Base Andrews. Shopping recently became much more convenient to the Balmoral community with the opening of the brand-new Giant Food-anchored South Gate shopping plaza, only a short 10-minute drive to the north.
| 19 hours ago | Listing updated with changes from the MLS® | |
| 3 months ago | Status changed to Active Under Contract | |
| 6 months ago | Price changed to $890,000 | |
| 7 months ago | Listing first seen on site |

The real estate listing information is provided by Bright MLS is for the consumer's personal, non-commercial use and may not be used for any purpose other than to identify prospective properties consumer may be interested in purchasing. Any information relating to real estate for sale or lease referenced on this web site comes from the Internet Data Exchange (IDX) program of the Bright MLS. This web site references real estate listing(s) held by a brokerage firm other than the broker and/or agent who owns this web site. The accuracy of all information is deemed reliable but not guaranteed and should be personally verified through personal inspection by and/or with the appropriate professionals. Properties in listings may have been sold or may no longer be available. The data contained herein is copyrighted by Bright MLS and is protected by all applicable copyright laws. Any unauthorized collection or dissemination of this information is in violation of copyright laws and is strictly prohibited. Copyright © 2020 Bright MLS. All rights reserved.


Did you know? You can invite friends and family to your search. They can join your search, rate and discuss listings with you.