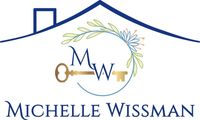109 GARDEN GATE LANEUPPER MARLBORO, MD 20774




Sophistication, Space, and Style – This Is the Home You've Been Waiting For Experience refined living in this stately three-sided brick estate, featuring a two-car side-entry garage and an elegant two-story foyer that sets the tone for grandeur. The main level impresses with gleaming hardwood floors, fresh designer paint, and timeless architectural details, including columned entrances, crown molding, and shadowbox trim in both the formal living and dining rooms—perfect for entertaining in style. Step into your private main-level office, ideal for remote work or a quiet study, then flow seamlessly into the heart of the home—an expansive gourmet kitchen. Outfitted with granite countertops, a decorative backsplash, stainless steel appliances, a double wall oven, gas cooktop, and a central island, this chef’s kitchen is as functional as it is beautiful. The adjacent sunroom offers the perfect nook for morning coffee or a casual brunch, while the open-concept family room with gas fireplace provides warmth and comfort for everyday living. This exceptional layout also includes a rare dual powder room design on the main level—a thoughtful feature for hosting guests. Two staircases lead to the upper level, where luxury continues. The sprawling primary suite is a true retreat, boasting a sitting area with its own fireplace, tray ceiling, and a spa-inspired ensuite with granite double vanities, an oversized jacuzzi soaking tub, frameless glass shower, and custom tilework. The second bedroom is a private suite—ideal for in-laws or overnight guests—while the third and fourth bedrooms share a Jack-and-Jill bathroom with elegant finishes and generous proportions. Downstairs, the fully finished walkout basement offers versatility for modern living: an oversized rec room with recessed lighting, a fifth legal bedroom, a full bath, and a bonus room perfect for a home gym or studio, with large windows to let in natural light. Step outside to a maintenance-free composite deck, ideal for summer gatherings and outdoor dining. This home is situated in a vibrant, upscale community just minutes from I-95/495, with premium shopping, fine dining, and everyday conveniences close by. Some photos have been virtually staged
| 4 weeks ago | Status changed to Active | |
| 4 weeks ago | Listing updated with changes from the MLS® | |
| 5 months ago | Price changed to $909,000 | |
| 7 months ago | Listing first seen on site |

The real estate listing information is provided by Bright MLS is for the consumer's personal, non-commercial use and may not be used for any purpose other than to identify prospective properties consumer may be interested in purchasing. Any information relating to real estate for sale or lease referenced on this web site comes from the Internet Data Exchange (IDX) program of the Bright MLS. This web site references real estate listing(s) held by a brokerage firm other than the broker and/or agent who owns this web site. The accuracy of all information is deemed reliable but not guaranteed and should be personally verified through personal inspection by and/or with the appropriate professionals. Properties in listings may have been sold or may no longer be available. The data contained herein is copyrighted by Bright MLS and is protected by all applicable copyright laws. Any unauthorized collection or dissemination of this information is in violation of copyright laws and is strictly prohibited. Copyright © 2020 Bright MLS. All rights reserved.


Did you know? You can invite friends and family to your search. They can join your search, rate and discuss listings with you.