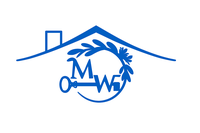4006 BRIDLE RIDGE ROADUPPER MARLBORO, MD 20772




Come see this exquisitely well-maintained home nestled in the prestigious Marlboro Ridge, Upper Marlboro's premier equestrian community. Featuring four huge bedrooms and three full baths, with an additional half bath on the main level. Master features separate shower, tub, with double vanities, two huge walk-in closets wall to wall carpet. The open concept design creates a warm and inviting atmosphere perfect for winding down from a productive day of work. Open Kitchen design features center island, double wall oven, stainless steel appliances, refrigerator with ice maker, dishwasher, plenty of cabinet space, four burner stove with vent, double sink, off kitchen bump out with doors leading to back yard. Dining and entertaining area off of kitchen with a fireplace. Hardwood flooring in entrance way. Fully Finished basement with wall-to-wall carpet with rear entrance and rough in for an additional full bath. High efficiency gas furnace, hot water heater, and air conditioning system with electronic air cleaner and humidifier programmable thermostat, electric security system, and additional storage space. This equestrian community affords access to resort-style amenities, including swimming pools, horse trails, clubhouse, fitness center, tot lot, as well as walking and jogging paths. The Marlboro Ridge Equestrian Center offers horseback riding, lessons, clinics, special events, boarding, and stables.
| 2 months ago | Price changed to $749,900 | |
| 2 months ago | Listing updated with changes from the MLS® | |
| 4 months ago | Status changed to Active | |
| 4 months ago | Listing first seen on site |

The real estate listing information is provided by Bright MLS is for the consumer's personal, non-commercial use and may not be used for any purpose other than to identify prospective properties consumer may be interested in purchasing. Any information relating to real estate for sale or lease referenced on this web site comes from the Internet Data Exchange (IDX) program of the Bright MLS. This web site references real estate listing(s) held by a brokerage firm other than the broker and/or agent who owns this web site. The accuracy of all information is deemed reliable but not guaranteed and should be personally verified through personal inspection by and/or with the appropriate professionals. Properties in listings may have been sold or may no longer be available. The data contained herein is copyrighted by Bright MLS and is protected by all applicable copyright laws. Any unauthorized collection or dissemination of this information is in violation of copyright laws and is strictly prohibited. Copyright © 2020 Bright MLS. All rights reserved.


Did you know? You can invite friends and family to your search. They can join your search, rate and discuss listings with you.