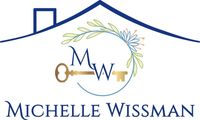503 BOTTSFORD AVENUEUPPER MARLBORO, MD 20774




MOTIVATED SELLER!!! – HOA fee paid for 1 year, 1 year Home Warranty and potential Seller Concession for property improvements and/or toward closing costs. This Dream Home is in the Highly Sought-After Oak Creek Community! This stunning brick-front beauty offers the perfect blend of elegance, space, and comfort — all set in one of Prince George’s County’s premier gated communities. Imagine sipping your morning coffee on the charming front porch, enjoying serene views, just a short stroll from the 18th hole of the Oak Creek Golf Club. Step inside to a grand two-story foyer filled with natural light, featuring a dramatic picture window, a chandelier, and dual-entry staircase connecting the foyer and kitchen to the upper level. The main level is built for both entertaining and everyday living — boasting a formal living and dining room, a library, and a private office with deck access. The spacious gourmet kitchen is a chef’s delight, complete with upgraded appliances, a five-burner natural gas cooktop, double wall ovens, built-in microwave, oversized island, generous table space, and a large walk-in pantry. Just off the kitchen, the expansive family room with a cozy fireplace creates the perfect gathering spot. Additional highlights on this level include oak flooring, a well-appointed laundry room with deep sink and cabinetry, and a roomy two-car garage with extended driveway and side door. Upstairs, retreat to the luxurious primary suite with a tray ceiling, separate sitting room, dual walk-in closets, and a spa-inspired bathroom featuring a jetted jacuzzi tub, walk-in shower, dual vanities, and tile flooring. The upper level also offers three additional oversized bedrooms — one with a private bath and the two other bedrooms sharing a buddy bath with separate vanities for added convenience. The fully finished lower level is an entertainer’s dream! Enjoy a spacious rec room, home gym or flex space, a dedicated media room, guest bedroom, full bath, two bonus rooms, and ample storage. French doors open to stairs to the backyard with a Trex deck, stone patio, and wooded backdrop — perfect for relaxing or hosting guests. This home is packed with premium features, including dual-zone HVAC, in-ground sprinkler system, solar panels, alarm system, built-in audio on the main level and deck, LeafGuard gutters, and a storage shed. As a resident of Oak Creek, you’ll enjoy access to top-tier amenities: a clubhouse, pool, fitness center, tennis courts, walking trails, playgrounds, and more. The community is conveniently located near major routes (RT 214, MD-202, Church Rd, and I-495), with shopping, dining, and entertainment options at Woodmore Towne Centre, Bowie Town Center, Ritchie Station Marketplace, Watkins Regional Park, and Sport Fit Bowie. Within a 30-mile commute to Joint Base Andrews, Joint Base Anacostia – Bolling and Fort George G. Meade.
| 2 weeks ago | Status changed to Active Under Contract | |
| 2 weeks ago | Listing updated with changes from the MLS® | |
| 3 months ago | Price changed to $860,600 | |
| 7 months ago | Listing first seen on site |

The real estate listing information is provided by Bright MLS is for the consumer's personal, non-commercial use and may not be used for any purpose other than to identify prospective properties consumer may be interested in purchasing. Any information relating to real estate for sale or lease referenced on this web site comes from the Internet Data Exchange (IDX) program of the Bright MLS. This web site references real estate listing(s) held by a brokerage firm other than the broker and/or agent who owns this web site. The accuracy of all information is deemed reliable but not guaranteed and should be personally verified through personal inspection by and/or with the appropriate professionals. Properties in listings may have been sold or may no longer be available. The data contained herein is copyrighted by Bright MLS and is protected by all applicable copyright laws. Any unauthorized collection or dissemination of this information is in violation of copyright laws and is strictly prohibited. Copyright © 2020 Bright MLS. All rights reserved.


Did you know? You can invite friends and family to your search. They can join your search, rate and discuss listings with you.