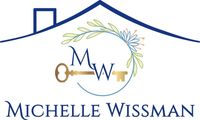7502 NEVIS ROADBETHESDA, MD 20817




Nestled in the serene enclave of Flint Hill, this exquisite contemporary residence offers a harmonious blend of luxury and comfort, perfect for those seeking an elevated lifestyle. With a major renovation set for 2025, this home is poised to redefine modern living while retaining its timeless charm. Step inside to discover an expansive open floor plan that seamlessly integrates the gourmet kitchen and living areas, creating an inviting atmosphere for both relaxation and entertaining. The kitchen is a chef's dream, featuring quartz countertops, a spacious island, and Thermador stainless steel appliances, including a six-burner stove and built-in microwave. The adjacent dining area is perfect for hosting intimate dinners or larger gatherings, while the formal dining room adds an elegant touch for special occasions. This residence boasts six generously sized bedrooms, each designed with comfort in mind. The primary suite is a true retreat, complete with a luxurious bathroom featuring a soaking tub and a walk-in shower, ensuring a spa-like experience at home. The fully finished basement offers versatile space with daylight windows, perfect for a home theater, gym, or additional living area. With garage access and an outside entrance, this area enhances the home's functionality. Outside, the property spans 0.71 acres, beautifully landscaped and backing to lush trees, providing a private oasis. Multiple balconies and a roof deck invite you to enjoy the tranquil views of the garden and wooded surroundings, making it an ideal spot for morning coffee or evening relaxation. The exterior features include elegant lighting, flood lights, and a well-designed gutter system, ensuring both beauty and practicality. Parking is a breeze with an oversized garage accommodating up to four vehicles, complete with electric vehicle charging stations and heated, lighted parking. This home is equipped with energy-efficient features, including a tankless water heater and Carrier HVAC systems, ensuring comfort while being mindful of sustainability. Experience the perfect blend of luxury, comfort, and nature in this stunning Bethesda residence, where every detail has been meticulously crafted to create a warm and inviting atmosphere. Embrace a lifestyle of elegance and tranquility in this exceptional property.
| 2 weeks ago | Listing updated with changes from the MLS® | |
| 2 weeks ago | Status changed to Active | |
| 3 weeks ago | Price changed to $3,300,000 | |
| 4 months ago | Listing first seen on site |

The real estate listing information is provided by Bright MLS is for the consumer's personal, non-commercial use and may not be used for any purpose other than to identify prospective properties consumer may be interested in purchasing. Any information relating to real estate for sale or lease referenced on this web site comes from the Internet Data Exchange (IDX) program of the Bright MLS. This web site references real estate listing(s) held by a brokerage firm other than the broker and/or agent who owns this web site. The accuracy of all information is deemed reliable but not guaranteed and should be personally verified through personal inspection by and/or with the appropriate professionals. Properties in listings may have been sold or may no longer be available. The data contained herein is copyrighted by Bright MLS and is protected by all applicable copyright laws. Any unauthorized collection or dissemination of this information is in violation of copyright laws and is strictly prohibited. Copyright © 2020 Bright MLS. All rights reserved.


Did you know? You can invite friends and family to your search. They can join your search, rate and discuss listings with you.