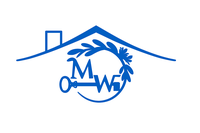5400 MOHICAN ROADBETHESDA, MD 20816




Mohican Hills, also known as Glen Echo Heights, is a picturesque enclave of winding roads and verdant hills. Once an artists' colony, its creative spirit endures through neighborhood events that continue to celebrate local talent. Perched on half an acre within this distinguished setting, 5400 Mohican Road is an elegant colonial custom-built in 2000 by Renaissance Homes and meticulously enhanced from top to bottom over the years. A dramatic double-height foyer introduces 9,600 square feet of beautifully finished interiors with open sightlines that stretch through the reception areas to the rear patio. Formal living and dining rooms flank the foyer, each with columned entryways. The living room shares a double-sided fireplace with the richly appointed library, while the dining room enjoys garden views and connects to the kitchen through a butler's pantry with walk-in storage. The library is a refined retreat with custom built-ins and grasscloth wallpaper. The two-story great room, soaring beneath arched windows and over 19-foot ceilings, is illuminated by dual Restoration Hardware chandeliers and opens to the rear patio. The renovated kitchen combines style and performance with white and gray cabinetry, Carrara quartz, black granite countertops, and professional-grade Viking, Sub-Zero, and Bosch appliances. Three skylights brighten the breakfast area, while a den and a spacious main-level suite complete this floor. Upstairs, the primary suite is entered through double doors just off the upper landing. The vaulted bedroom features a large arched window and a two-sided fireplace shared with the sitting room, which includes an infrared sauna. The spa-like bath offers dual vanities, a freestanding Sansiro tub, and a Carrara marble steam shower. A gallery-like dressing room includes dual walk-in closets and a center island. An additional en suite bedroom, two spacious bedrooms connected by a Jack-and-Jill bath, and a laundry room complete the level. The lower-level blends leisure and function. A recreation and media room extends over 40 feet with a stylish bar, showcase shelving, and a custom rail-mounted ladder. Double doors reveal a connoisseur's wine cellar with storage for 3,000 bottles. A fitness room, arts and crafts space, bedroom, full bath, and garage access round out the level. The oversized garage has been upgraded with a durable epoxy floor and is equipped with an EV charger, combining practicality with modern convenience. Modern systems include ADT security, a Generac generator, and built-in speakers throughout the main level. The landscaped grounds offer multiple outdoor living spaces beneath a lush canopy. A flagstone patio with Lynx grill, fire pit, and sports court enhances recreation, while exterior speakers, turf play areas, irrigation, and drainage systems ensure comfort and convenience. As evening falls, landscape lighting bathes the home in a warm glow, with seasonal views revealing glimpses of the Potomac. Adding to the home’s appeal, a family membership to the highly sought-after Mohican Pool conveys with ownership, offering a coveted amenity in this close-knit and vibrant neighborhood. Exquisitely finished inside and out, 5400 Mohican Road delivers estate-style living within a sought-after Bethesda community, seamlessly uniting timeless design, luxurious amenities, and an exceptional location.
| a month ago | Price changed to $2,995,000 | |
| a month ago | Listing updated with changes from the MLS® | |
| 3 months ago | Status changed to Active | |
| 3 months ago | Listing first seen on site |

The real estate listing information is provided by Bright MLS is for the consumer's personal, non-commercial use and may not be used for any purpose other than to identify prospective properties consumer may be interested in purchasing. Any information relating to real estate for sale or lease referenced on this web site comes from the Internet Data Exchange (IDX) program of the Bright MLS. This web site references real estate listing(s) held by a brokerage firm other than the broker and/or agent who owns this web site. The accuracy of all information is deemed reliable but not guaranteed and should be personally verified through personal inspection by and/or with the appropriate professionals. Properties in listings may have been sold or may no longer be available. The data contained herein is copyrighted by Bright MLS and is protected by all applicable copyright laws. Any unauthorized collection or dissemination of this information is in violation of copyright laws and is strictly prohibited. Copyright © 2020 Bright MLS. All rights reserved.


Did you know? You can invite friends and family to your search. They can join your search, rate and discuss listings with you.