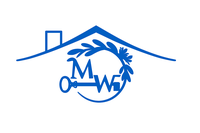1105 VERBENA COURTSILVER SPRING, MD 20906




Seller is offering a generous incentive! With a full price offer, the seller is providing a $12,500 credit to the buyer - can be used towards closing costs, rate reduction (ask about the 2/1 buydown - 2% lower interest rate the first year, 1% lower rate the second year), flooring, upgrades, etc - anything the buyer would like to use this money for! Enjoy the ease of main-level living without the compromises of downsizing — this home delivers on all the space you need! Flooded with natural light, this home's living areas feel warm and welcoming. || Built just 11 years ago, this 5-bedroom, 5.5-bath home offers more than 4,500 square feet across three levels. It is set on a quiet cul-de-sac and backs to serene green space. || The main level boasts a dramatic 2 story family room with soaring ceilings and skylights, open to the well-appointed kitchen with a central island and breakfast area. The generously sized, first floor primary bedroom suite offers a spacious walk-in closet and luxurious full bath with oversized walk-in shower. For true main level living, the dining room, formal living room, laundry, and ample deck are also located on the first floor! || The upper level has three secondary bedrooms with two full baths. One bedroom has a private bathroom and the other two bedrooms share a Jack-and-Jill bathroom. || The lower level walkout basement offers a private retreat with over 1600 square feet of living space. The possibilities are endless - whether you are hosting in-laws, adult children, an au pair, or long-term guests. There is a huge rec room with full daylight windows, a den/exercise room and a full bath for the common areas. In addition, there is an expansive bedroom with a private full bath, large walk-in closet, and full daylight window. || Thoughtfully designed and lovingly maintained by its original owner, this house is move-in ready with crisp, freshly painted interiors. || This home is perfect for those looking to age in place, with handicap features in the primary bathroom and a ramp in the garage. At the buyer's request, some or all of these features can be removed with an acceptable offer. || The sought-after Poplar Run community offers residents miles of walking trails, playgrounds, an outdoor pool, and more. The location offers convenient access to Rt 200, 495, and Glenmont Metro (2.5 miles). There are a wide selection of grocery stores within a 3 mile radius. Enjoy dining, theatre, nightlife and cultural events in Silver Spring and Washington, DC.
| a month ago | Price changed to $1,062,500 | |
| a month ago | Listing updated with changes from the MLS® | |
| 4 months ago | Status changed to Active | |
| 4 months ago | Listing first seen on site |

The real estate listing information is provided by Bright MLS is for the consumer's personal, non-commercial use and may not be used for any purpose other than to identify prospective properties consumer may be interested in purchasing. Any information relating to real estate for sale or lease referenced on this web site comes from the Internet Data Exchange (IDX) program of the Bright MLS. This web site references real estate listing(s) held by a brokerage firm other than the broker and/or agent who owns this web site. The accuracy of all information is deemed reliable but not guaranteed and should be personally verified through personal inspection by and/or with the appropriate professionals. Properties in listings may have been sold or may no longer be available. The data contained herein is copyrighted by Bright MLS and is protected by all applicable copyright laws. Any unauthorized collection or dissemination of this information is in violation of copyright laws and is strictly prohibited. Copyright © 2020 Bright MLS. All rights reserved.


Did you know? You can invite friends and family to your search. They can join your search, rate and discuss listings with you.