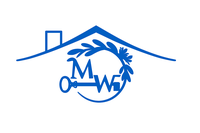13750 BARBERRY WAYSYKESVILLE, MD 21784




A piece of Heaven. One of Howard County's finest locations tucked amongst the idyllic farm land of western Howard County, just a few minutes drive to 70 and 32. Serenity, peace and quiet abound on 1 full acre backing to forest conservation. Welcome to 13750 Barberry Way, a beautifully maintained 3-bedroom, 2-bath custom home on a peaceful cul-de-sac in Sykesville of Howard County. Step inside to a ceramic tile foyer with a new entry door and sidelights. The main level features a formal living room with a large picture window, a dining room with French doors to the solarium, and an eat-in kitchen with Corian counters, tile backsplash, and updated stainless appliances, including a Kenmore Elite double oven and Samsung 3-door refrigerator. The spacious solarium offers transom windows, six sliders with screens, and access to a Trex deck overlooking the backyard. Spend nights star gazing being just beyond city lights. Yet only less than 10 minutes from 40 W in Ellicott City, for fine dining, shopping and more. This beautiful home offers over 2,600 square feet of inviting living space designed for comfort and functionality. The kitchen flows seamlessly into formal living and dining rooms, making entertaining a breeze. A bright sunroom provides year-round enjoyment with serene backyard views. The primary suite includes a fully renovated bath (2022), while two additional bedrooms share a full hall bath. The walk-out lower level boasts a large family room with built-in shelves, a brick wood-burning fireplace with mantle and heatilator, and a workshop/utility room. The lower level expands the possibilities plus rough-ins for a fourth bedroom and full bath—perfect for guests, hobbies, or a growing family. The side-load two-car garage and ample driveway add convenience, while thoughtful updates ensure move-in readiness. Recent updates include roof (2018), new well pump and tank (2019), water filtration system (2024), Reverse Osmosis (RO filter) for drinking water, and more. Extras like Anderson windows, storage shed, solar WiFi cameras, and dedicated power for a hot tub make this truly a place to call home. Set in one of Howard County’s most desirable school districts, Glenelg HS, Glenwood MS, Bushy Park ES, this home combines privacy and charm with easy access to shopping, dining, commuter routes. Whether hosting friends, relaxing by the fire, or enjoying the expansive backyard, 13750 Barberry Way offers the lifestyle you’ve been looking for. Don’t miss the opportunity to make this special property your forever home!
| 2 months ago | Status changed to Active Under Contract | |
| 2 months ago | Listing updated with changes from the MLS® | |
| 2 months ago | Listing first seen on site |

The real estate listing information is provided by Bright MLS is for the consumer's personal, non-commercial use and may not be used for any purpose other than to identify prospective properties consumer may be interested in purchasing. Any information relating to real estate for sale or lease referenced on this web site comes from the Internet Data Exchange (IDX) program of the Bright MLS. This web site references real estate listing(s) held by a brokerage firm other than the broker and/or agent who owns this web site. The accuracy of all information is deemed reliable but not guaranteed and should be personally verified through personal inspection by and/or with the appropriate professionals. Properties in listings may have been sold or may no longer be available. The data contained herein is copyrighted by Bright MLS and is protected by all applicable copyright laws. Any unauthorized collection or dissemination of this information is in violation of copyright laws and is strictly prohibited. Copyright © 2020 Bright MLS. All rights reserved.


Did you know? You can invite friends and family to your search. They can join your search, rate and discuss listings with you.