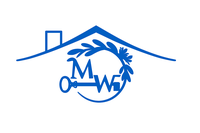5338 WENDY ROADSYKESVILLE, MD 21784




Welcome to 5338 Wendy Road — a beautifully maintained single-family home nestled in the desirable Liberty Reservoir area of Sykesville! This spacious property offers comfort, style, and function with over 4,000 sq ft of living space and a generous one acre lot surrounded by mature trees and peaceful surroundings. Step inside to find a bright and inviting main level featuring the sun-filled living room with soaring ceilings, updated hardwoods, a study space, and a convenient mud room. The updated kitchen is complete with stainless steel appliances, granite countertops, a tile backsplash, and ample cabinet space. The adjoining breakfast area opens to a large deck overlooking the private, fenced backyard — perfect for entertaining or relaxing outdoors. The formal dining room and connected sitting area provide even more space for entertaining and family. All finished with hardwood floors and freshly painted walls, and trim. The upper level hosts 4 comfortable bedrooms, including a primary suite with an en-suite bath finished with a spa tub and walk-in shower. A vast walk-in closet leads to the laundry room for everyday convenience. The 3 additional large bedrooms share a well-appointed hall bath, all with a simple, yet tasteful design. The finished lower level provides a versatile family room and home office space, complete with a second full kitchen, full bath, and walk-out access to the yard. Rounding out this beautiful home is a two-car garage with new epoxy floors (2022), WiFi door opener w/battery backup, a new roof (2023), updated mechanical systems, and a portable generator to add peace of mind. OFFER DEADLINE IS IMPLEMENTED FOR SUNDAY NOVEMBER 16TH AT 4PM
| a month ago | Status changed to Pending | |
| a month ago | Listing updated with changes from the MLS® | |
| 2 months ago | Listing first seen on site |

The real estate listing information is provided by Bright MLS is for the consumer's personal, non-commercial use and may not be used for any purpose other than to identify prospective properties consumer may be interested in purchasing. Any information relating to real estate for sale or lease referenced on this web site comes from the Internet Data Exchange (IDX) program of the Bright MLS. This web site references real estate listing(s) held by a brokerage firm other than the broker and/or agent who owns this web site. The accuracy of all information is deemed reliable but not guaranteed and should be personally verified through personal inspection by and/or with the appropriate professionals. Properties in listings may have been sold or may no longer be available. The data contained herein is copyrighted by Bright MLS and is protected by all applicable copyright laws. Any unauthorized collection or dissemination of this information is in violation of copyright laws and is strictly prohibited. Copyright © 2020 Bright MLS. All rights reserved.


Did you know? You can invite friends and family to your search. They can join your search, rate and discuss listings with you.