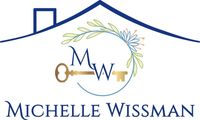3989 KUMP STATION ROADTANEYTOWN, MD 21787




Welcome to your private retreat in the heart of Carroll County! Nestled on 35.9 secluded acres not in ag preservation, this exceptional property combines country living with luxury amenities. The 4,000+ finished sqft residence showcases cherry hardwood floors, an expansive country kitchen with granite countertops, island, stainless steel appliances, and a sunny dining area with a bow window open to the inviting family room featuring a wood-burning fireplace, stone and brick accents, and custom built-ins. Main level highlights include a large office, formal living and dining rooms, a wet bar, updated full bath, and a recreation room addition with kitchenette, pool table, and half bath—perfect for entertaining! Upstairs, the primary suite is a true retreat with heated floors, vaulted ceilings, sitting area with wet bar, three walk-in closets, and access to a private balcony overlooking the rear yard. The ensuite bath offers dual granite vanities, a jetted tub, and a custom walk-in steam shower. Two additional bedrooms, a full bath, and laundry complete the upper level. Step outside to enjoy the backyard oasis—an in-ground saltwater pool, hot tub, expansive patio, and multi-level deck with new boards, all overlooking rolling fields. The attached oversized 4-car garage houses mechanicals for the 7-zone propane heating system, additionally powered by solar panels. Bonus features include two water heaters, generator, two central A/C systems, heated floors, security system, and paved roundabout driveway. Outbuildings include a large pole barn, dairy barn, and 5-bay machine shed—ideal for equipment, hobby farming, or livestock. A rare opportunity to own a private, self-sustaining Carroll County estate with modern comforts and timeless charm!
| 6 days ago | Price changed to $1,299,900 | |
| 6 days ago | Listing updated with changes from the MLS® | |
| 4 months ago | Listing first seen on site |

The real estate listing information is provided by Bright MLS is for the consumer's personal, non-commercial use and may not be used for any purpose other than to identify prospective properties consumer may be interested in purchasing. Any information relating to real estate for sale or lease referenced on this web site comes from the Internet Data Exchange (IDX) program of the Bright MLS. This web site references real estate listing(s) held by a brokerage firm other than the broker and/or agent who owns this web site. The accuracy of all information is deemed reliable but not guaranteed and should be personally verified through personal inspection by and/or with the appropriate professionals. Properties in listings may have been sold or may no longer be available. The data contained herein is copyrighted by Bright MLS and is protected by all applicable copyright laws. Any unauthorized collection or dissemination of this information is in violation of copyright laws and is strictly prohibited. Copyright © 2020 Bright MLS. All rights reserved.


Did you know? You can invite friends and family to your search. They can join your search, rate and discuss listings with you.