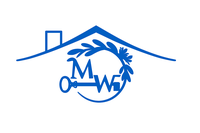61 RIDGE ROADWESTMINSTER, MD 21157




Welcome to this charming custom-built two-story home situated on a corner lot on a quiet no-through street. This spacious home offers an inviting floor plan with generously sized rooms throughout the main level. The living room features a gas fireplace, perfect for gatherings and directly off the living room is a beautiful office/study perfect for the work at home student, or a library/reading room. The eat-in kitchen offers lots of windows that overlook the rear yard and direct access to a large sunroom with sliding doors to fill the home with natural light. A full bath with laundry area completes the main level that offers versatile living spaces for both comfort and functionality. Upstairs, you’ll find four bedrooms with gleaming hardwood floors, large closets, and two full baths to accommodate a growing household. The finished lower level extends the living space, complete with a second gas burning fireplace, built-ins, and direct access to the rear yard. A two-car garage is tucked neatly at the back of the home, offering dual access doors into the lower level. An attached storage room/workshop provides added convenience for projects or extra storage needs. Located on one of Westminster’s sought after streets! It is said that location is a key factor and this home is the perfect fit! On a no-through street, this home has a million dollar view from front facing the west for an amazing look at the Blue Ridge mountains and many beautiful sunsets and from rear facing east for beautiful sunrises. It has public water and sewer and is just outside of the city limits so you pay no city taxes! Located less than 1 mile to major commuter routes, and just a 15-minute stroll to downtown historic Westminster for dining, shopping, festivals and holiday events and McDaniel College for college football and artistic events. Your travels of less than 10 minutes offer you the Carroll County Farm Museum and Carroll County Ag Center hosting many yearly events, the Life Bridge Hospital, Baugher's Orchards for local fresh fruits and produce, and Hoffman’s Ice Cream store. So much charm to this home along with all it brings to you living close to downtown Westminster. This is one home you don't want to miss! This timeless home combines classic architecture with practical living and is part of a vibrant and growing surrounding community making it a wonderful opportunity in a desirable location. This home is waiting for you to write the next chapter of your life story here!
| 7 days ago | Status changed to Active | |
| 7 days ago | Listing updated with changes from the MLS® | |
| a month ago | Price changed to $549,000 | |
| 2 months ago | Listing first seen on site |

The real estate listing information is provided by Bright MLS is for the consumer's personal, non-commercial use and may not be used for any purpose other than to identify prospective properties consumer may be interested in purchasing. Any information relating to real estate for sale or lease referenced on this web site comes from the Internet Data Exchange (IDX) program of the Bright MLS. This web site references real estate listing(s) held by a brokerage firm other than the broker and/or agent who owns this web site. The accuracy of all information is deemed reliable but not guaranteed and should be personally verified through personal inspection by and/or with the appropriate professionals. Properties in listings may have been sold or may no longer be available. The data contained herein is copyrighted by Bright MLS and is protected by all applicable copyright laws. Any unauthorized collection or dissemination of this information is in violation of copyright laws and is strictly prohibited. Copyright © 2020 Bright MLS. All rights reserved.


Did you know? You can invite friends and family to your search. They can join your search, rate and discuss listings with you.