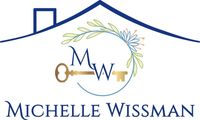215 HOILE LANEHUNTINGTOWN, MD 20639




Nestled in the serene Twin Lakes community, this charming 3,700+ sq. ft. home blends comfort, style, and timeless appeal. The classic brick exterior, extensive hardscaping, and inviting outdoor living spaces make it perfect for both relaxation and entertaining. Enjoy summer barbecues on the deck or unwind on the porch, surrounded by nature on a peaceful 2.31-acre lot. Roof was replaced about 2 years ago. Newer HVAC too Inside, you’ll find a thoughtfully designed layout featuring engineered hardwood, ceramic tile, and finished lower lever has carpet. The cozy family room fireplace with glass doors creates a warm gathering spot for chilly evenings. The spacious, fully finished basement offers endless possibilities—ideal for a home theater, gym, or recreation area. The lower level also has its own kitchen and Primary bedroom. The chef’s kitchen comes complete with a cooktop, built-in microwave, and dishwasher, while main-floor laundry adds everyday convenience. Additional highlights include energy-efficient windows, 24-hour security, and ample parking with two attached and two detached garages. This home isn’t just a property—it’s a sanctuary where memories are made. Discover the warmth, charm, and comfort that await in this exceptional Twin Lakes residence.
| 4 months ago | Listing updated with changes from the MLS® | |
| 4 months ago | Listing first seen on site |

The real estate listing information is provided by Bright MLS is for the consumer's personal, non-commercial use and may not be used for any purpose other than to identify prospective properties consumer may be interested in purchasing. Any information relating to real estate for sale or lease referenced on this web site comes from the Internet Data Exchange (IDX) program of the Bright MLS. This web site references real estate listing(s) held by a brokerage firm other than the broker and/or agent who owns this web site. The accuracy of all information is deemed reliable but not guaranteed and should be personally verified through personal inspection by and/or with the appropriate professionals. Properties in listings may have been sold or may no longer be available. The data contained herein is copyrighted by Bright MLS and is protected by all applicable copyright laws. Any unauthorized collection or dissemination of this information is in violation of copyright laws and is strictly prohibited. Copyright © 2020 Bright MLS. All rights reserved.


Did you know? You can invite friends and family to your search. They can join your search, rate and discuss listings with you.