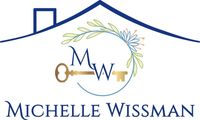525 SMALL REWARD ROADHUNTINGTOWN, MD 20639




Own a Piece of Timeless American History!“Small Reward,” built in 1723, is for sale. This home is the perfect blend of American history and contemporary updates. However, despite thoughtful upgrades throughout and contemporary finishes, the history of this home has always been respected. It is located in very desirable Huntingtown, Maryland. Small Reward is the perfect blend of privacy, comfort, and modern living. The house has soaring ceilings, beautiful original 1st-growth chestnut hardwood flooring combined with heart of pine flooring added to the federal wing in the 1850s throughout, and an abundance of natural light, which creates a welcoming space ideal for both entertaining and everyday living. The home has four generous bedrooms and three and one half baths. The spacious primary bedroom has an ensuite bathroom which just was recently upgraded completely. There is a wonderful clawfoot tub in the second full bathroom that has also been completely updated. The Rain shower head in this bathroom has a remote control making it entirely luxurious. The fourth bedroom and third full bath are in the oldest portion of the house, making the space quiet and restful; perfect for guests, adult children or visiting in-laws. Four wood-burning fireplaces make the home cozy and warm on a cold winter’s night. The gourmet chef’s kitchen has been thoughtfully updated, seamlessly blending modern conveniences with the home’s period-appropriate style. The kitchen contains all new stainless steel appliances, quartzite countertops, a large walk-in pantry, a white wine refrigerator, storage for red wine, a coffee station, and beautiful new hardwood floors. There is a large area for your family to gather for informal meals, overlooking the magnificent garden from every window. For more formal occasions, there is a beautiful dining room and parlor, each with one of the four fireplaces. Outside is a private patio offering a peaceful outdoor retreat and a two car garage with a large second floor ready to become a private, sunny area for writing, painting or simply exercising in a huge gym. This house has been freshly painted from top to bottom. Other recent upgrades include the restoration of some of the original brass hardware and new lighting throughout. The cellar of the house could easily become a large wine cellar. The home is situated on a verdant and lush property with a thick abundance of plants, mature trees, and manicured lawns. Huntingtown’s school district is top rated and the home is in close proximity to shopping, restaurants, parks, beaches and walking trails. Don’t miss this unique opportunity to be the next steward of this magnificent home. Schedule a private showing today and discover the endless stories held within its walls. Once you move in, the only thing you will need to do is kick off your shoes and convene with nature. Everything else is done for you!
| 2 days ago | Listing updated with changes from the MLS® | |
| 4 weeks ago | Price changed to $899,999 | |
| 5 months ago | Status changed to Active | |
| 5 months ago | Listing first seen on site |

The real estate listing information is provided by Bright MLS is for the consumer's personal, non-commercial use and may not be used for any purpose other than to identify prospective properties consumer may be interested in purchasing. Any information relating to real estate for sale or lease referenced on this web site comes from the Internet Data Exchange (IDX) program of the Bright MLS. This web site references real estate listing(s) held by a brokerage firm other than the broker and/or agent who owns this web site. The accuracy of all information is deemed reliable but not guaranteed and should be personally verified through personal inspection by and/or with the appropriate professionals. Properties in listings may have been sold or may no longer be available. The data contained herein is copyrighted by Bright MLS and is protected by all applicable copyright laws. Any unauthorized collection or dissemination of this information is in violation of copyright laws and is strictly prohibited. Copyright © 2020 Bright MLS. All rights reserved.


Did you know? You can invite friends and family to your search. They can join your search, rate and discuss listings with you.