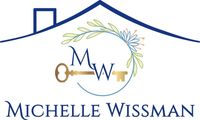465 SABLEWOOD DRIVEHUNTINGTOWN, MD 20639




Newly priced! Warm up this winter in this amazingly priced home in the much desired neighborhood of Marley Run. This amenity filled home is situated on a meticulously landscaped half-acre lot with a fenced in rear yard, complete with lawn irrigation system. Designed for both elegant entertaining and everyday comfort, this home offers a seamless blend of style, space, and smart functionality. Open floor concept connects kitchen, dinning and living areas for effortless flow. Gourmet kitchen with KitchenAid 6-burner gas stove, double oven, custom exhaust hood, pot filler, and premium stainless steel appliances. Expansive breakfast bar with generous counter space, custom stools and storage — perfect for gatherings. French doors lead to Screened-in porch with Flex Screen and Trek decking, offering peaceful outdoor enjoyment and beautiful views. Primary suite wing offers luxurious spa-inspired bath and dual walk -in closets and access to 3-car heated garage and laundry room. Secondary wing features 2 additional bedrooms and hall full bath. Downstairs enjoy a huge rec room with built-ins, extra storage room, dry bar and walkout to patio and fenced back yard. Lower level (2200 sq. ft with 9' ceilings) also includes a bedroom, second laundry room and an all access full bath with walk -in shower and oversized tub. No-stair access to lower level via side walkway and 6' wide doorway - ideal for multi-generational living. Never worry about power loss with your Generac generator with transfer switch. Some additional enhancements include: Dual-zone high-efficiency HVAC with gas backup (newly tuned), brand new commercial grade hot water heater, power attic temperature controlled ventilators, multiple ceiling fans and storage shed. With countless upgrades and flexible living options, this home is perfect for families of all sizes — including those seeking multi-generational comfort.
| 3 weeks ago | Listing updated with changes from the MLS® | |
| a month ago | Status changed to Active Under Contract | |
| 2 months ago | Price changed to $779,900 | |
| 9 months ago | Listing first seen on site |

The real estate listing information is provided by Bright MLS is for the consumer's personal, non-commercial use and may not be used for any purpose other than to identify prospective properties consumer may be interested in purchasing. Any information relating to real estate for sale or lease referenced on this web site comes from the Internet Data Exchange (IDX) program of the Bright MLS. This web site references real estate listing(s) held by a brokerage firm other than the broker and/or agent who owns this web site. The accuracy of all information is deemed reliable but not guaranteed and should be personally verified through personal inspection by and/or with the appropriate professionals. Properties in listings may have been sold or may no longer be available. The data contained herein is copyrighted by Bright MLS and is protected by all applicable copyright laws. Any unauthorized collection or dissemination of this information is in violation of copyright laws and is strictly prohibited. Copyright © 2020 Bright MLS. All rights reserved.


Did you know? You can invite friends and family to your search. They can join your search, rate and discuss listings with you.