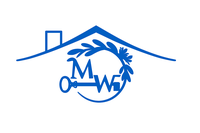100 HARBORVIEW DRIVE100 HARBORVIEW DRIVE 1901BALTIMORE, MD 21230




Step inside this remarkable 5,437 square foot bespoke residence and find breathtaking panoramic water and city skyline views unavailable anywhere else in Baltimore. From sunrise to sunset these sweeping views span 180 degrees across 3 sides of the building and take you from the Inner Harbor to the Chesapeake Bay. Located throughout the residence you will find 6 exterior balconies that complement these amazing interior views and provide a seamless transition from the outside world into a level of wraparound splendor. Featuring 7 bedrooms, an office/den, 5 full ensuite bathrooms and 1 entryway powder room this is luxury living at its’ finest and all on one level. A centrally located and spacious open floor plan provides for endless blissful entertaining between the North and South residence wings. Sophisticated modern design & customization is featured throughout including a gourmet kitchen with Miele appliances, butler pantry, remote control window treatments, custom lighting and spacious walk-in laundry room. Extra household items can be stored within the 3 private deeded storage lockers located within the building. Deeded parking spaces for 5 vehicles is provided for within the lower level parking garage. Community amenities include valet parking, 24/7 front desk and security & on-demand security escorts, private parking garage, heated indoor pool, outdoor pool, outdoor entertaining area, private fitness center, multiple guest suites, conference room, meeting room, business center, event room, game room, concierge services, private trash & snow removal, marina, Bellini’s dock bar, DiPasquale’s Italian deli & market, waterfront promenade walking/jogging/biking path and beautifully landscaped grounds. A conveniently located water taxi can take you to explore any neighborhood in the city. With countless shopping, dining and entertaining options just minutes away from this centrally located Inner Harbor property you can enjoy a lifestyle offered nowhere else in Baltimore.
| 2 months ago | Listing updated with changes from the MLS® | |
| 2 months ago | Listing first seen on site |

The real estate listing information is provided by Bright MLS is for the consumer's personal, non-commercial use and may not be used for any purpose other than to identify prospective properties consumer may be interested in purchasing. Any information relating to real estate for sale or lease referenced on this web site comes from the Internet Data Exchange (IDX) program of the Bright MLS. This web site references real estate listing(s) held by a brokerage firm other than the broker and/or agent who owns this web site. The accuracy of all information is deemed reliable but not guaranteed and should be personally verified through personal inspection by and/or with the appropriate professionals. Properties in listings may have been sold or may no longer be available. The data contained herein is copyrighted by Bright MLS and is protected by all applicable copyright laws. Any unauthorized collection or dissemination of this information is in violation of copyright laws and is strictly prohibited. Copyright © 2020 Bright MLS. All rights reserved.


Did you know? You can invite friends and family to your search. They can join your search, rate and discuss listings with you.