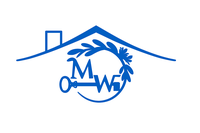330 S RIVERSIDE DRIVECROWNSVILLE, MD 21032




Embrace authentic luxury waterfront living in this exceptional three-level, 3,100 plus SF fully finished residence, showcasing a private beach, a pier with multiple boat slips and two lifts, and a fully renovated interior designed to capture sweeping water views from every level. The sun-drenched open floor plan welcomes you with living spaces and immediate water views framed by picture windows and skylights streaming abundant natural light. Hardwood floors and a gas fireplace add comfort and refinement. Architectural details such as wood beams and a shiplap ceiling lend warmth and character to the designer kitchen and breakfast area, beautifully appointed with recycled Italian glass pearl tile backsplash and Kashmir dual-finish granite countertops. The upgraded gourmet kitchen is ideal for the culinary enthusiast, featuring an impressive, oversized island with gas cooktop, premium stainless-steel appliances, a walk-in pantry, and custom soft-close cabinetry with roll-out spice racks for optimal organization. A spacious three-season sunroom extends from the kitchen, offering access to one of three expansive decks offering an ideal setting for entertaining or enjoying tranquil waterfront views year-round. Main level living includes a powder room to service the open floor plan, and recent upgrades include an additional service kitchenette outfitted with custom cabinetry and a private In-law/Guest bedroom suite with skylights, a new full bath, and a private secondary entrance. Upstairs, the primary bedroom suite takes full advantage of panoramic waterside views offering a private screened porch, and gas fireplace with stone surround. The water views extend into a spacious and fully upgraded luxury bath enhanced with heated tile flooring, makeup and dual quartz vanities, and a frameless shower with seating and three shower heads. Two additional bedrooms, a full bath, and a new waterside deck, complete the upper level. Downstairs, the walk-out lower level invites outdoor waterside living with an architectural folding glass wall system that stacks open to one side offering a seamless indoor-outdoor transition with a large recreation area, another full bath, and an expansive unobstructed view of the Severn River. Simply open the folding glass wall and enjoy endless waterside fun including an 18 ft. crab table, Tiki bar with sink and water service, and an enclosed outdoor shower. A multi-level stair offers scenic landings as it cascades from the main house down to a private sandy beach and newly decked pier with two boat lifts, (10k and 24k) and multiple slips. Experience premier waterfront living with deep, navigable water that provides effortless boat access to the vibrant heart of downtown Annapolis within minutes. The Herald Harbor community has a neighborhood feel and amenities that include a community center, boat ramp, Bonaparte Beach, and walking trails. Gather with friends for book clubs, pickleball, local dining options and endless water-oriented activities. Enjoy easy access to downtown Annapolis, or commuter routes to Baltimore, DC, and BWI airport.
| 2 months ago | Listing updated with changes from the MLS® | |
| 2 months ago | Status changed to Active | |
| 2 months ago | Listing first seen on site |

The real estate listing information is provided by Bright MLS is for the consumer's personal, non-commercial use and may not be used for any purpose other than to identify prospective properties consumer may be interested in purchasing. Any information relating to real estate for sale or lease referenced on this web site comes from the Internet Data Exchange (IDX) program of the Bright MLS. This web site references real estate listing(s) held by a brokerage firm other than the broker and/or agent who owns this web site. The accuracy of all information is deemed reliable but not guaranteed and should be personally verified through personal inspection by and/or with the appropriate professionals. Properties in listings may have been sold or may no longer be available. The data contained herein is copyrighted by Bright MLS and is protected by all applicable copyright laws. Any unauthorized collection or dissemination of this information is in violation of copyright laws and is strictly prohibited. Copyright © 2020 Bright MLS. All rights reserved.


Did you know? You can invite friends and family to your search. They can join your search, rate and discuss listings with you.