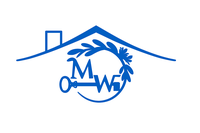1220 INDIAN LANDING ROADMILLERSVILLE, MD 21108




Currently under construction with an expected completion date of Feb-March 2026. This luxurious modern farmhouse sits on a private 5 acre homesite and boasts almost 5,000 finished square feet, including a luxurious main level owner’s suite. Step into the two-story foyer and notice the unique features including large picture windows, 7.5” couture hardwood floors and custom trim detail throughout. The gourmet kitchen features calacatta quartz countertops, Z-Line chef-grade appliances including a 48" 6 burner dual fuel range w/champagne bronze statement collection accessory kit, a quartz slab tile backsplash and high end soft-close cabinets. The main level owner’s suite includes a gas fireplace, dual walk-in closets and a spa-like owner’s bath with freestanding soaking tub, dual vanities and an oversized walk-in shower with floor to ceiling calacatta marble tile. Rounding out the main level is a spacious two story family room with gas fireplace, formal dining room, half bath, morning room, a parlor/office and covered reach porch. The upper level features 3 additional bedrooms and 2 full bathrooms. The finished walkout basement will feature a spacious recreational room, fifth bedroom, fourth full bath and ample storage space. Additional amenities include high efficiency dual zone hvac, a 3 car 900+ square foot garage, Hardie plank siding and stone water table, dual staircases, custom trim package, 400A electric service, EV charging prewire and much more. Enjoy all these amenities on a premium 5 acre lot surround by mature woodlands. Photos are of similar properties built elsewhere. Call LA with questions or for more information.
| 2 months ago | Listing updated with changes from the MLS® | |
| 2 months ago | Listing first seen on site |

The real estate listing information is provided by Bright MLS is for the consumer's personal, non-commercial use and may not be used for any purpose other than to identify prospective properties consumer may be interested in purchasing. Any information relating to real estate for sale or lease referenced on this web site comes from the Internet Data Exchange (IDX) program of the Bright MLS. This web site references real estate listing(s) held by a brokerage firm other than the broker and/or agent who owns this web site. The accuracy of all information is deemed reliable but not guaranteed and should be personally verified through personal inspection by and/or with the appropriate professionals. Properties in listings may have been sold or may no longer be available. The data contained herein is copyrighted by Bright MLS and is protected by all applicable copyright laws. Any unauthorized collection or dissemination of this information is in violation of copyright laws and is strictly prohibited. Copyright © 2020 Bright MLS. All rights reserved.


Did you know? You can invite friends and family to your search. They can join your search, rate and discuss listings with you.