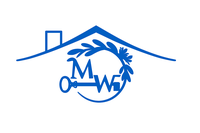2637 RAPTOR DRIVEODENTON, MD 21113




2.25% VA ASSUMABLE LOAN. Welcome to luxury living in the amenity-rich Piney Orchard community, where this beautifully appointed brick-front townhome offers the perfect blend of elegance, comfort, and convenience- plus the rare opportunity to assume a VA loan at an incredibly low 2.25% interest rate for qualified buyers. Tucked in a prime location with easy access to shopping and major commuting routes, this spacious home combines stylish upgrades with a thoughtful layout and resort-style community features. Step inside to discover an inviting open-concept interior, where rich hardwood floors and refined crown molding flow throughout the main living level. The upgraded kitchen is as functional as it is beautiful, featuring granite countertops, a tile backsplash, sleek appliances including a gas cooktop and wall ovens, and a sunlit breakfast room with custom wainscoting that adds warmth to your morning routine. Just beyond, the expansive living and dining area offers seamless entertaining space and a cozy fireplace, all leading out to a large composite deck, ideal for gatherings or quiet evenings outdoors. Upstairs, the spacious primary suite is a true retreat, showcasing a soaring vaulted ceiling, a walk-in closet with built-in organizers, and a luxurious en suite bath complete with a double vanity and tiled shower. Two additional bedrooms, both with vaulted ceilings, share a well-appointed full bath and are conveniently located near the upper-level laundry room. The entry level offers flexibility with a bright home office or den behind French doors, perfect for working from home, exercising, or pursuing hobbies. A rear-loading two-car garage adds practicality and storage, while the home's thoughtful design allows light to fill every corner. Beyond your front door, Piney Orchard delivers an exceptional lifestyle. Residents enjoy access to a modern community center with a fully equipped gym, indoor pool, and hot tub, along with three outdoor pools, four tennis courts (two also lined for pickleball), five playgrounds, and over 45 acres of preserved nature with walking and biking trails. Weekend farmers’ markets and nearby athletic fields add to the vibrant yet peaceful atmosphere. With its upgraded finishes, spacious layout, and unbeatable community perks, this home offers a rare opportunity to enjoy sophisticated living in one of the area's most desirable neighborhoods.
| 4 months ago | Status changed to Pending | |
| 4 months ago | Listing updated with changes from the MLS® | |
| 6 months ago | Listing first seen on site |

The real estate listing information is provided by Bright MLS is for the consumer's personal, non-commercial use and may not be used for any purpose other than to identify prospective properties consumer may be interested in purchasing. Any information relating to real estate for sale or lease referenced on this web site comes from the Internet Data Exchange (IDX) program of the Bright MLS. This web site references real estate listing(s) held by a brokerage firm other than the broker and/or agent who owns this web site. The accuracy of all information is deemed reliable but not guaranteed and should be personally verified through personal inspection by and/or with the appropriate professionals. Properties in listings may have been sold or may no longer be available. The data contained herein is copyrighted by Bright MLS and is protected by all applicable copyright laws. Any unauthorized collection or dissemination of this information is in violation of copyright laws and is strictly prohibited. Copyright © 2020 Bright MLS. All rights reserved.


Did you know? You can invite friends and family to your search. They can join your search, rate and discuss listings with you.